BUILDING WITH STEEL STRUCTURES
The Steps in the Design Build Process
We at Ecosteel are here to help you through every step of your project. From the initial design development phase, through construction drawings and onward, we will be there every step of the way, guiding you through what may seem a confusing process.
5 Phases of Architecture & Steel Design
If you’re an Architect you’re probably familiar with the Five Phases of Architecture. The American Institute of Architects (AIA) defines them as:
1. Schematic Design
2. Design Development
3. Contract Documents
4. Bidding
5. Construction Administration
In order to better help you understand how we help within each phase and why architects organize contracts around them, we’ve put together this brief overview to give you a better sense of where your project fits in.
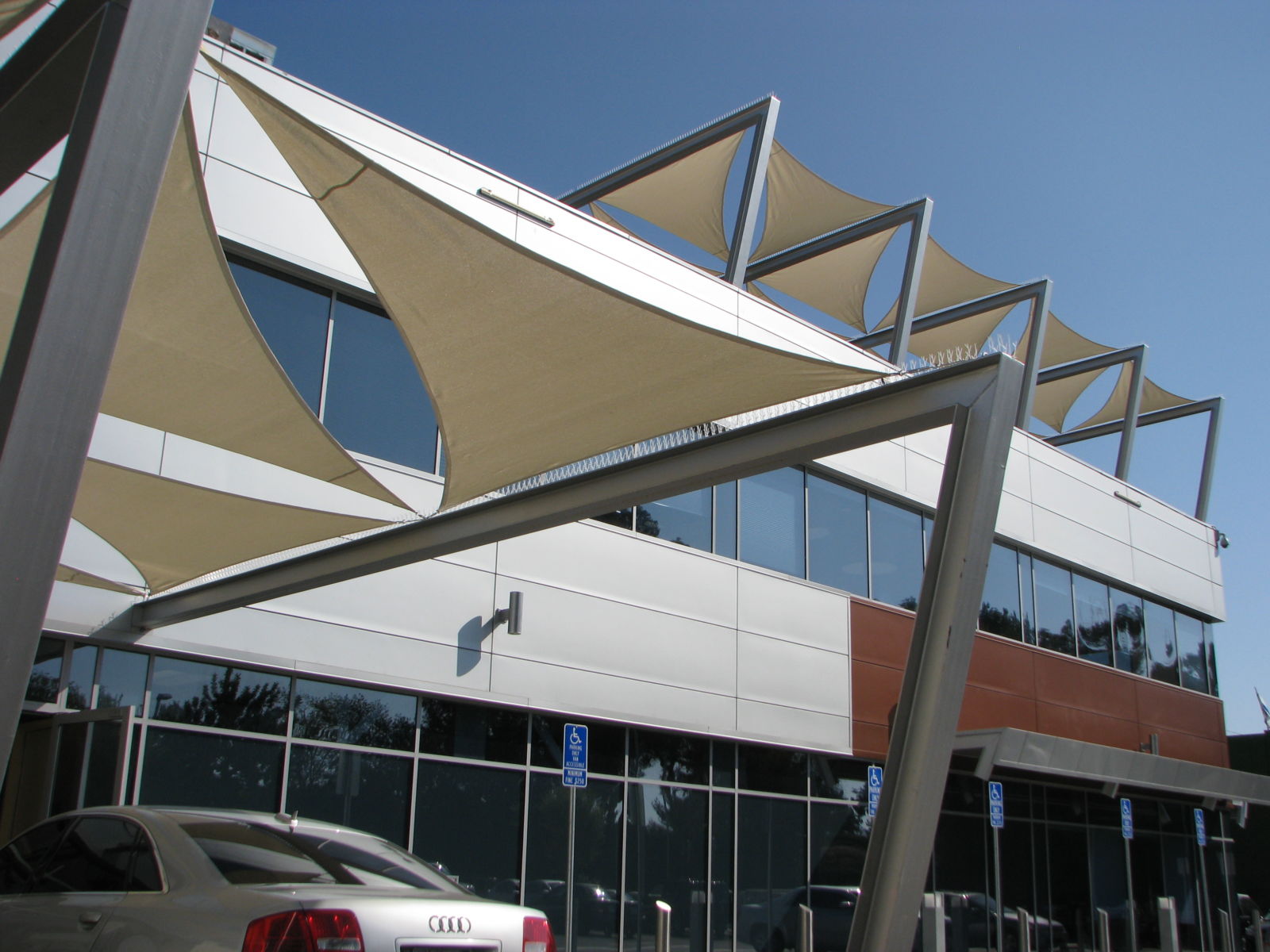
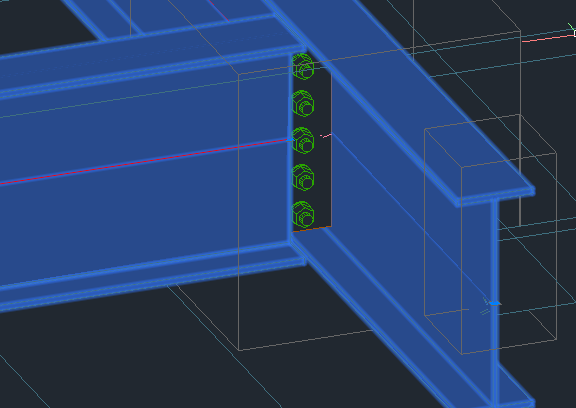
1
Schematic Design
If you like to be in the thick of things and your projects are tailor-made to suit your specific client needs then Ecosteel is the solution for you. We take an approach that is grounded in listening, asking questions, and understanding how your project will help advance sustainability. We do this through our unique design process with steel. The result is that we get to know you and your business so that together we can design a space uniquely tailored to fit well into the community and meet all the needs of your client.
2
Design Development
Starting the design process can be overwhelming. You need help envisioning how your project will develop and how it will look after it’s completed. That’s why we work directly with you to determine the perfect layout, design, and structure of your project to deliver a truly personalized experience that surpasses all your client’s expectations. This is where you have the opportunity to make changes to your plan, add in new ideas and see your vision come to life. Design Development is also when we review all aspects of the project — construction cost, maintenance, material selection, and more — to ensure you are getting what you need for the best experience possible.
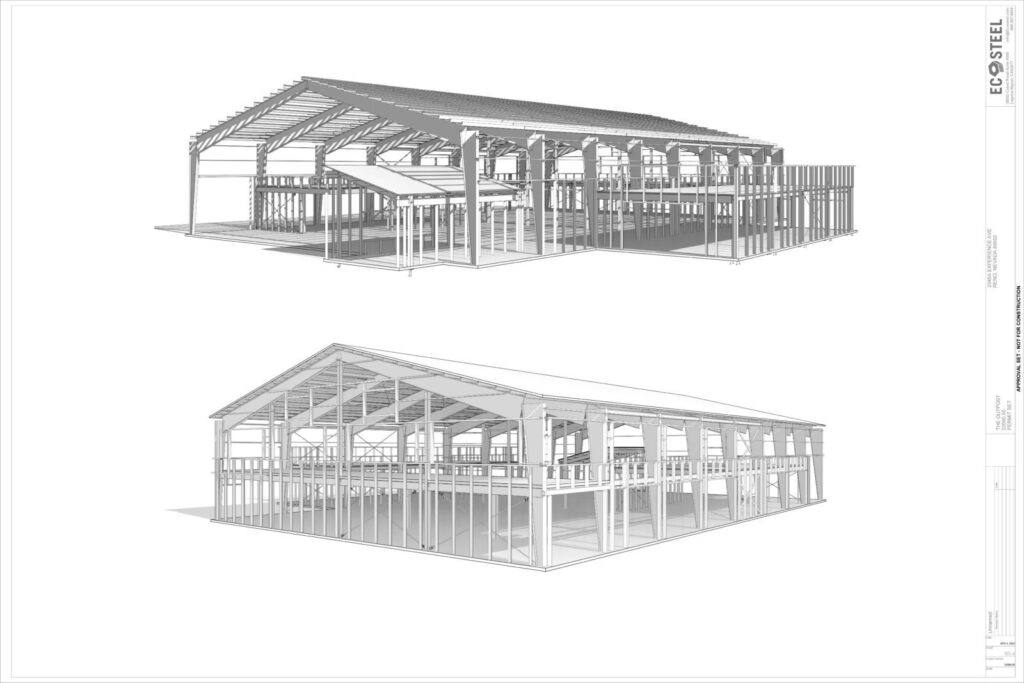
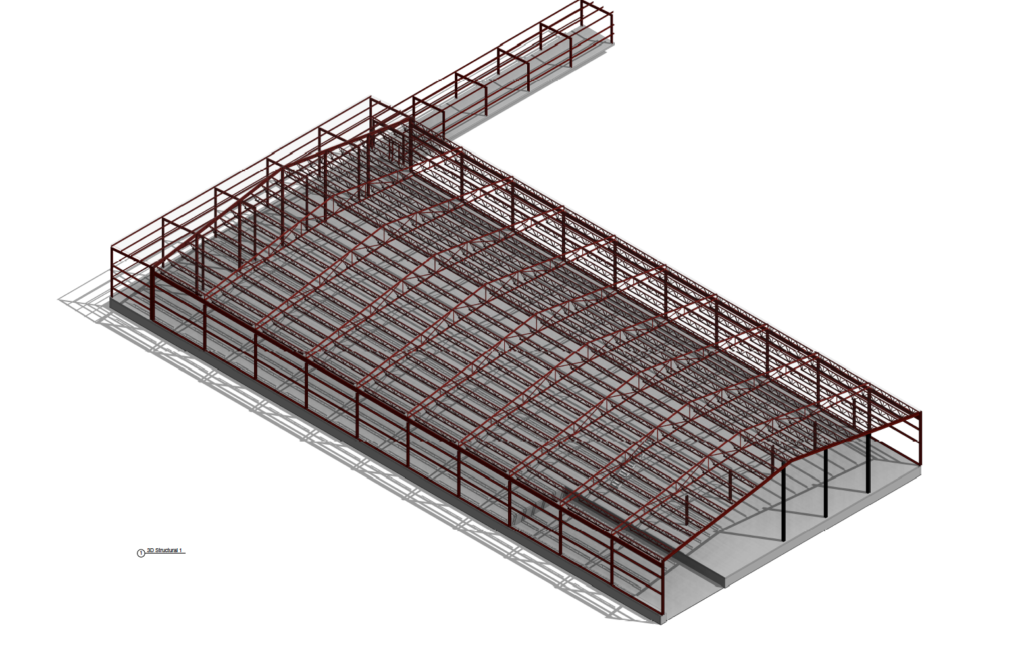
3
Contract Documents
If you’re looking for a company to work with you from concept to completion, look no further than EcoSteel. We understand the importance of creating an efficient and cost-effective building project for your clients. Our pre-engineered materials allow you to complete your project with ease & speed so that you can complete it in a reasonable timeframe. Our engineers will always be there for you during every phase of your project, helping guide you through each step until it’s finished. We’re here to help you build a project that meets your client’s needs and exceeds expectations. When you work with EcoSteel, you can expect quality pre-engineered materials that are designed to last for years. We offer an extensive selection of steel buildings and accessories that will fit any application or budget.
4
Building Your Construction Team
At EcoSteel we view our job as much more than just supplying the project. We want to be a partner in your decision-making, providing information and support throughout the entire process. Our goal is to help you find the right builder if you don’t already have one. In order for your build process experience to be easy and efficient.
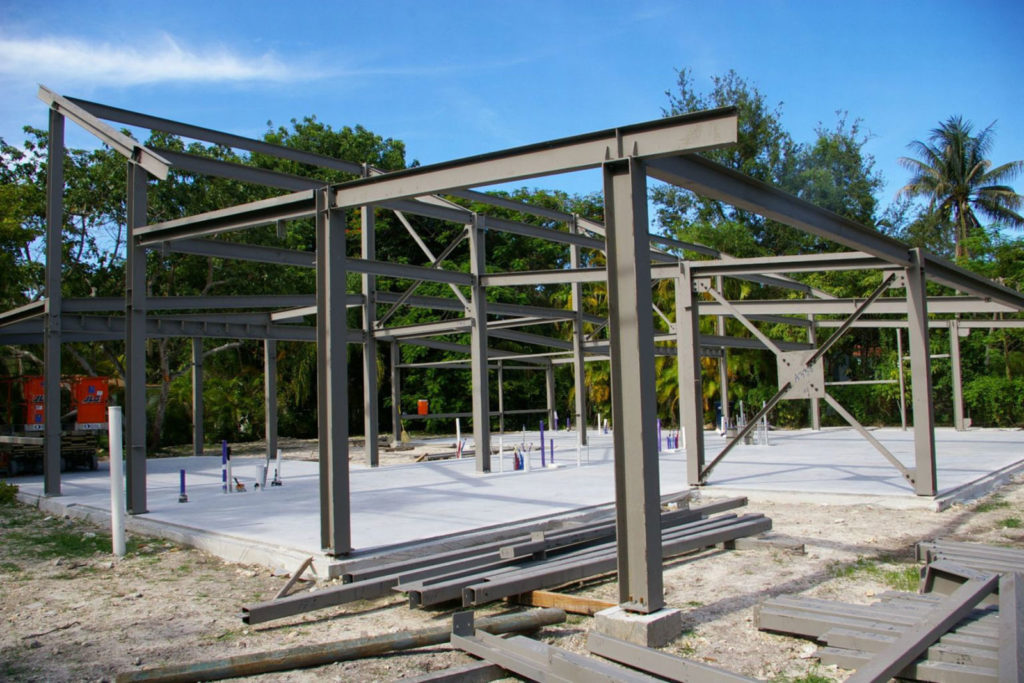
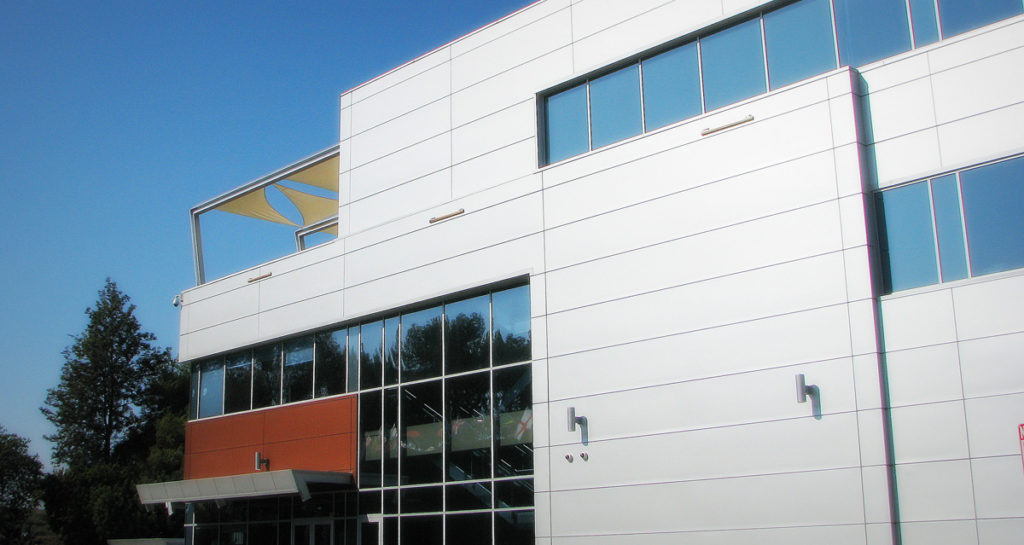
5
Construction Administration
At Ecosteel, we are committed to providing you with faster and more efficient service than most other companies. We have streamlined our systems so that we can work quickly and efficiently. We are with you every step of the way during your building project – from the initial design to construction, and beyond. Our team is available to answer questions from builders and proactively address potential issues. This ensures the finished project meets your and your client’s expectations.
What Value Add Does EcoSteel Bring to the Table?
We’re a big advocate of breaking big custom projects into smaller steps, so we’ve identified five distinct phases that often make up the process of designing and building a new modern metal building. We are here to help make your project come together seamlessly. We’re also here to offer a lot of support — from beginning to end and beyond. Ecosteel is not just another supplier, but we have real-world experience building modern metal buildings that are used every day by people around the world. If you want to better understand how steel is designed, fabricated, and assembled into finished products that fit your needs perfectly, please don’t hesitate to contact us today.
You must be logged in to post a comment.