PARTNER WITH ECOSTEEL
A Complete Metal Building Solution for Architects
We Focus On Complex Steel Structures That Incorporate Architectural Roof and Wall Panels.
WITH YOU EVERY STEP OF THE WAY
EcoSteel’s philosophy is to deliver a project that is more than just a steel structure, but an innovative concept for the future. We don’t believe in selling something off the shelf and expecting that it meets your needs. We work with you to engineer unique custom solutions tailored to fit goals, budgets, and timelines. Working closely with other designers, engineers, and end users produces a more cohesive product not just for EcoSteel, but also for you. We understand that building a structure takes more than just steel. We’re here to help you every step of the way, from the concept design phase to construction and completion.
EcoSteel has everything you need to plan, design & build your building project in one package. With over 25 years of experience as a structural steel pre-fab supplier, we understand the importance of creating an efficient and cost-effective project for your clients. We work with you every step by providing technical assistance, 3d models, and pre-engineered materials for your entire project.

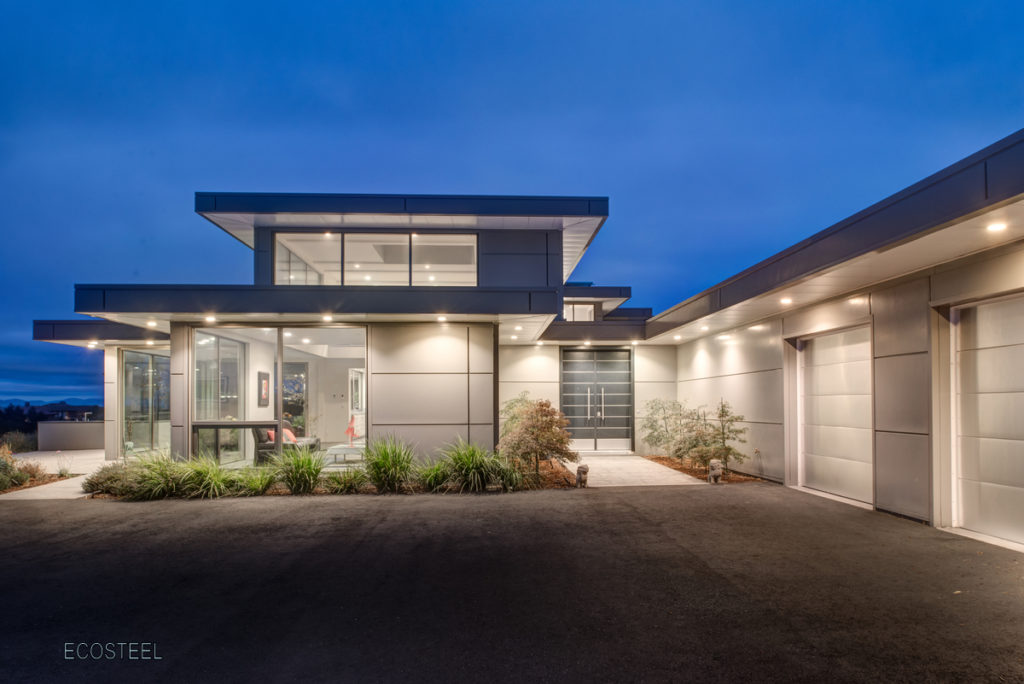
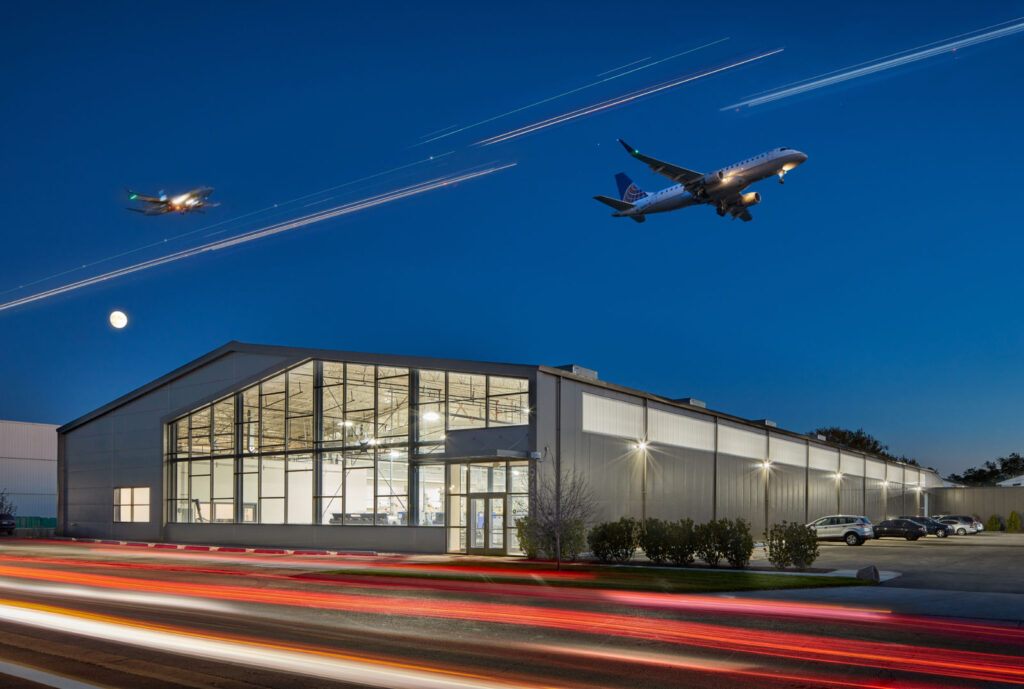
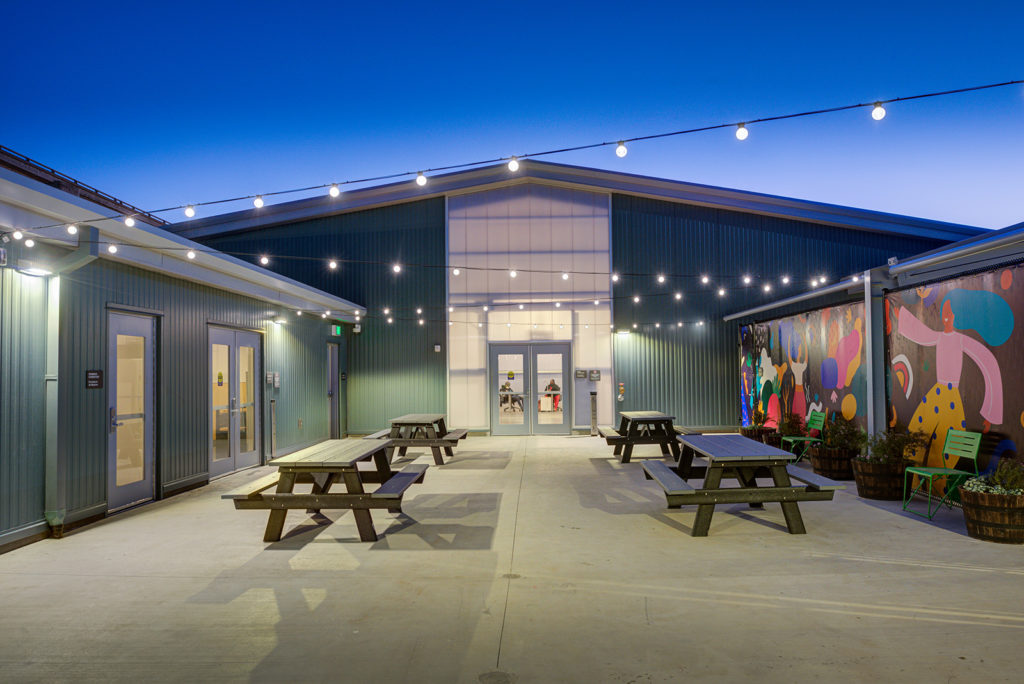
WHY ECOSTEEL?
We Can Help Navigate Design & Build Process
We believe in solving problems up front.
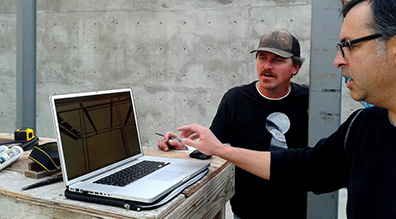
We Utilize the Latest BIM Software
We’re here with you every step of the way.

We Help Make Old Buildings Beautiful
We’re experienced in renovating and retrofitting.
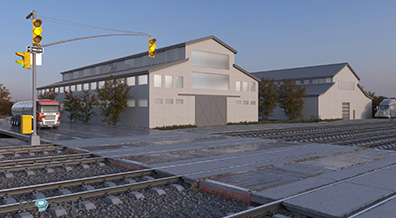
We Excel at Custom Complex Designs
We tackle all types of projects – large and small.
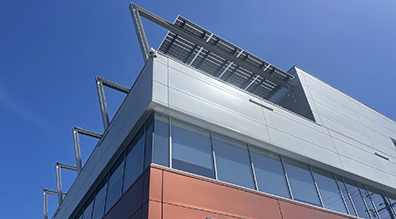
We Can Help Navigate the Design & Build Process
At Ecosteel, we believe in solving problems up front using building information management (BIM Software). We follow up with you every step of the way: from designing an interior structure model with you to ensure the design works for your space, and to provide pre-engineered structural 3D models. This allows our team to focus on their most important job: creating beautiful spaces that people love. We want to handle all the structural designs/ secondary support (ie. metal studs)/ flashing trims/ windows/ environmentally aware – this is what Ecosteel does best!

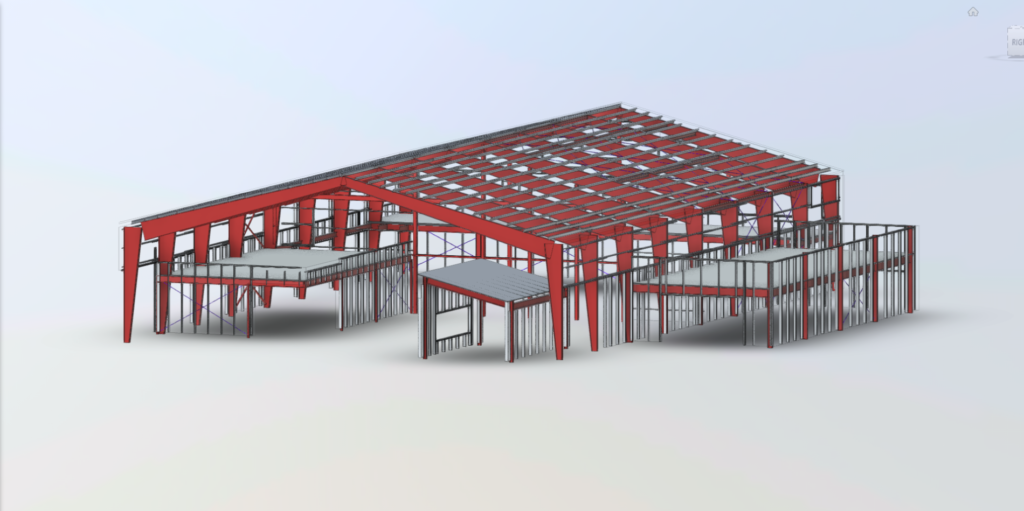
We Utilize the Latest BIM Software
We understand that Architects need support every step of the way of their design project, from idea to implementation. We can help you with all stages of the process, from your initial conversation through to detailing & construction documents. Our teams have strong expertise in engineering and design, so we can solve those problems along the way sharing our 3D Revit and AutoCad model for design coordination and structural steel layouts.
We Help Make Old Buildings Beautiful
Retrofitting or renovating an existing building is often challenging and stressful. Ecosteel has been in the business a long time, acquiring extensive expertise in all aspects of retrofitting, especially when the construction project involves combining and merging existing structures. We have extensive experience in the field of structural steel and have worked with many different types of projects, including commercial, industrial, residential and more.
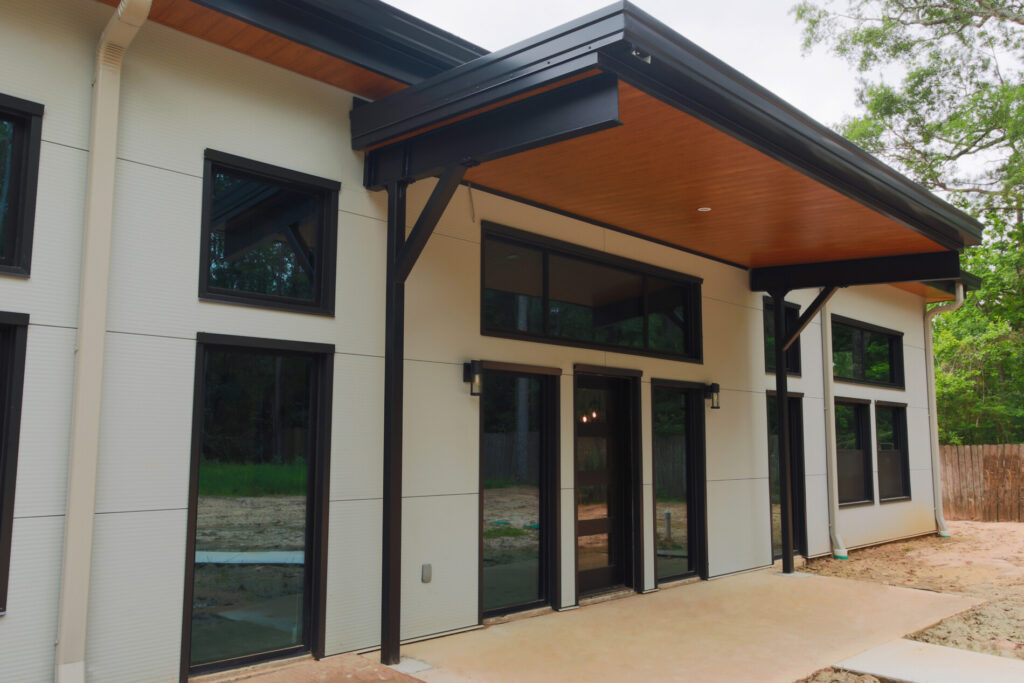
We Excel at Custom Complex Designs
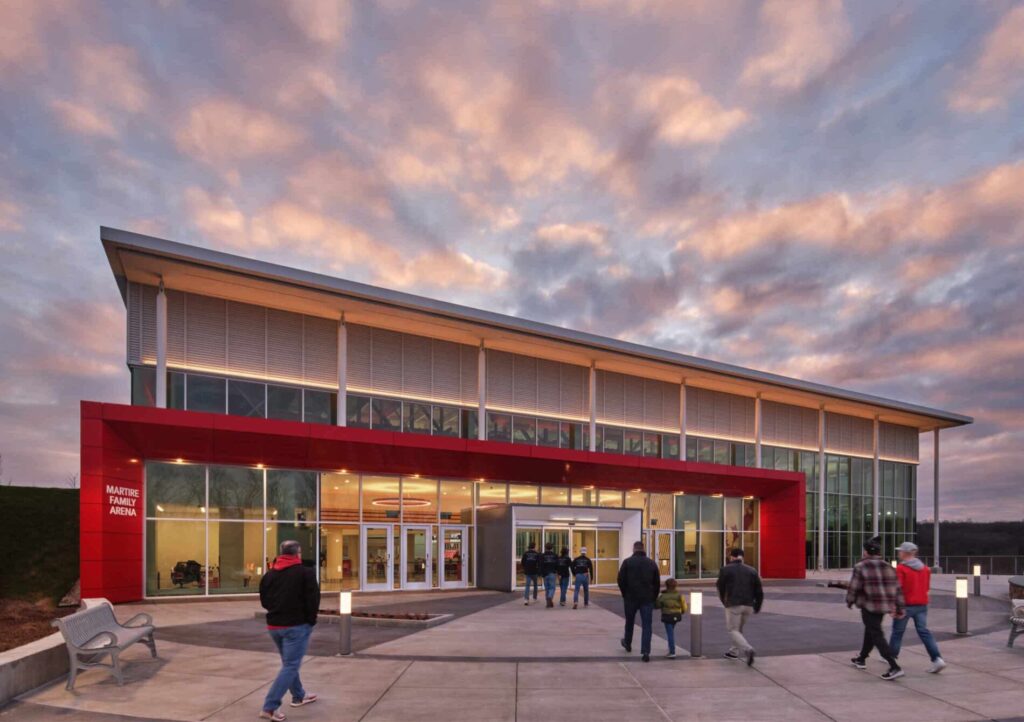
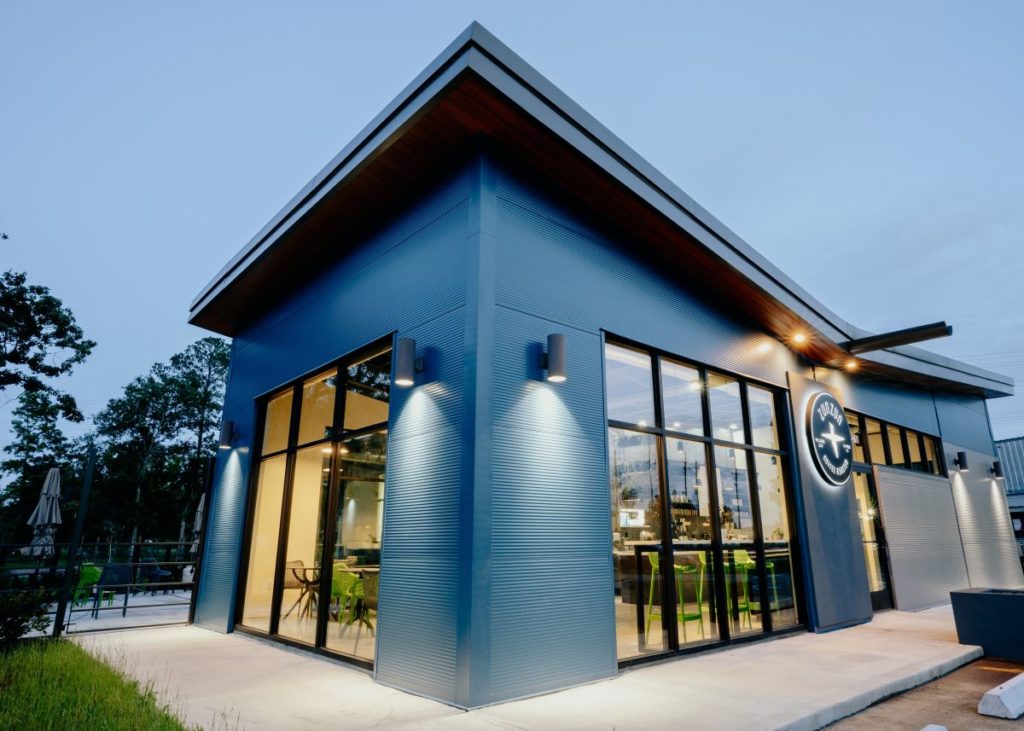
BENEFITS OF BUILDING WITH STEEL
Steel promotes sustainable construction in other ways you might not think of. Due to the tight tolerances achieved in prefabrication, steel buildings offer the following benefits:
1
Less onsite Waste
2
Faster Construction
3
Low Maintenance
4
Energy Efficient
5
Fire, Mold, Termite Resistant
Additionally, EcoSteel’s prefab metal buildings are ideal for solar and wind power. An option available to all our residential, commercial, or industrial clients allows for a NetZero building (NZB) operation. This type of building application greatly helps to reduce overall costs and resource conservation by producing its own energy resources.
Steel buildings, also known as pre-engineered metal buildings are a popular choice for commercial construction. Steel is one of the most sustainable building materials in the world. According to Steel Recycling Institute, steel’s minimum of 25% recycled content makes it an excellent choice as material for construction towards achieving LEED credits.
Let’s Solve Your Architecture Needs
We are with you every step of the way, to make sure that your vision is never compromised. We work hand in hand with architects to ensure that their designs are built as imagined, regardless of the size, scope, or complexity of a project. We have successfully completed a wide variety of custom steel projects. Our team can help you determine the best design for your project and assist you every step of the way. Contact us today.
You must be logged in to post a comment.